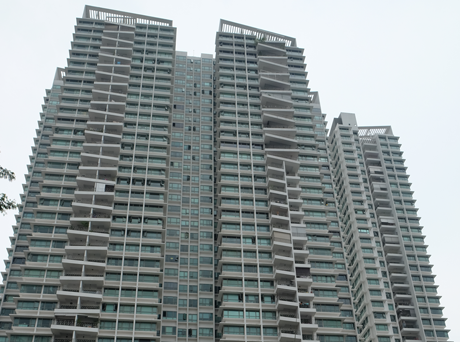Description:
The Trevista condominium is a 39-storey residential development with two basement car parks, swimming pool and communal facilities. The framing of the superstructure for the development consists mainly of RC flat slab system, and the basement framing consist of flat slab system. The transfer structure is at the 1st storey to meet the architectural requirements. The structure is founded on cast-in-situ reinforced concrete bored piles for the main residential towers whereas the podium is supported on spun piles.


