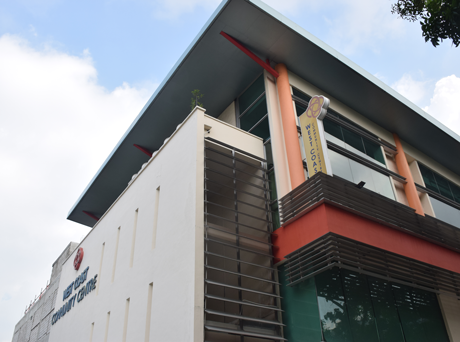Description:
The project consists of the erection of a new 3-storey community centre and the addition and alteration to the existing 3-storey community centre. The project also includes the Pedestrian Link Bridge connecting West Coast Community Centre and West Coast Plaza. The structural system adopted is the conventional RC beam and slab system, and fat slab was adopted for the 1st storey. Post tensioned slab and beams are used at the 3rd storey and roof level. Bored and Micro piling was adopted for the foundation system.


